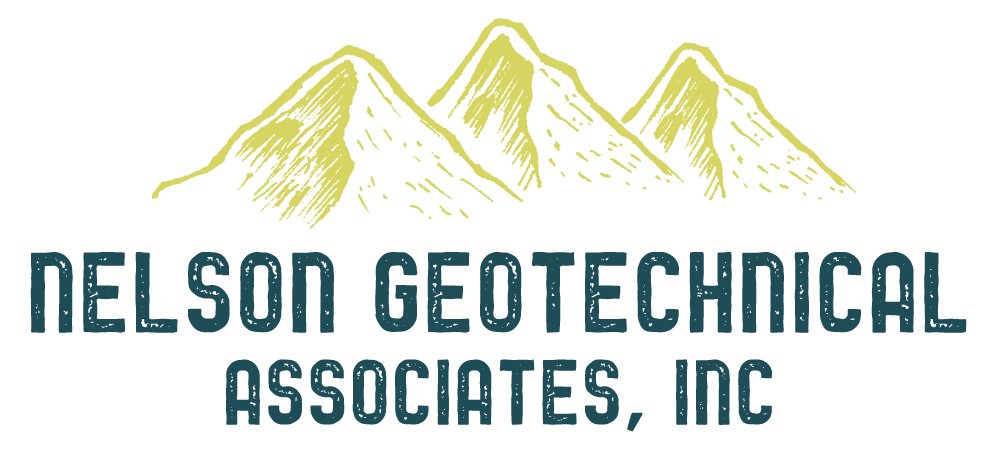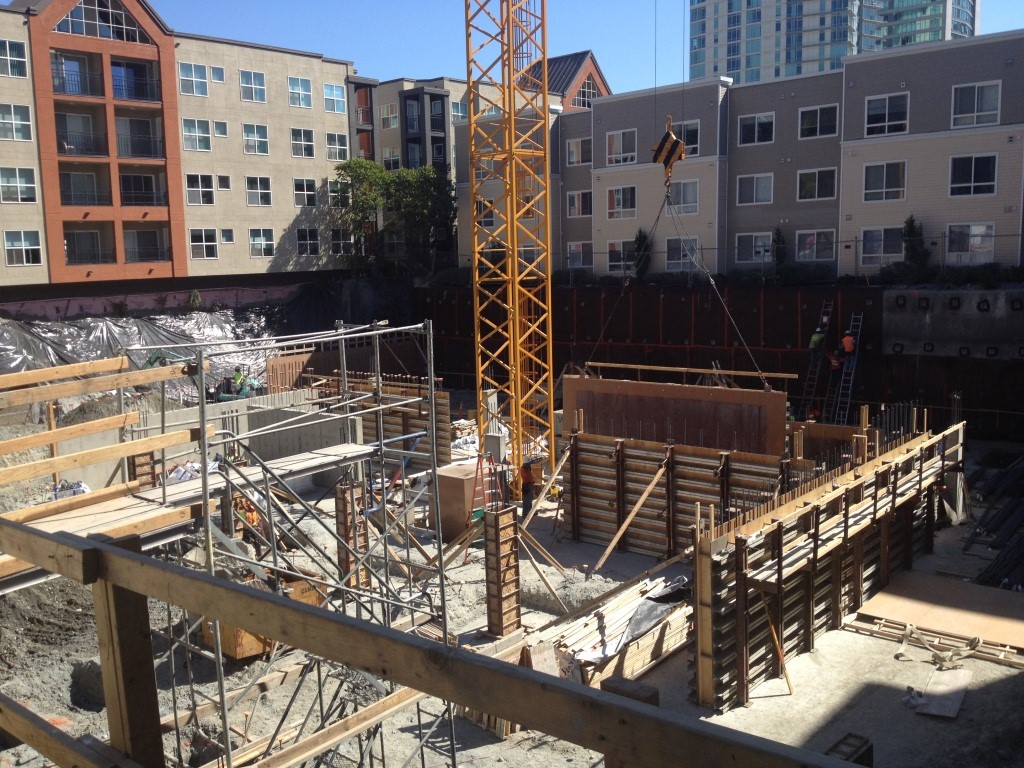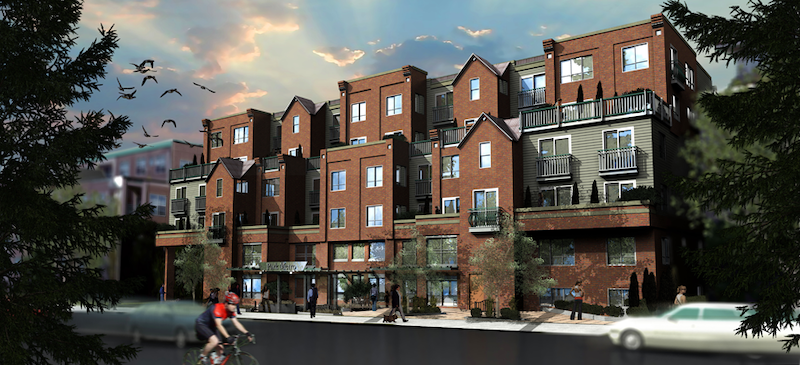Park Metro Mixed Use Building
This building has two levels of below-grade parking in the heart of Downtown Bellevue. NGA was involved with this project from the initial design phase through the final construction.
Due to the project being located between three existing multi-family buildings with below-grade foundations and an existing main arterial roadway, extensive shoring systems were needed to facilitate the installation of the below- grade portion of the building, and to limit any potential damage to the neighboring buildings.
These shoring wall systems included a drilled cantilever soldier pile wall, drilled soldier pile wall utilizing raker piles, and shotcrete soil nail shoring walls.
Other geotechnical aspects with this site included developing extensive subsurface drainage systems to mitigate groundwater within the building excavation during construction.
Location: Bellevue, WA


